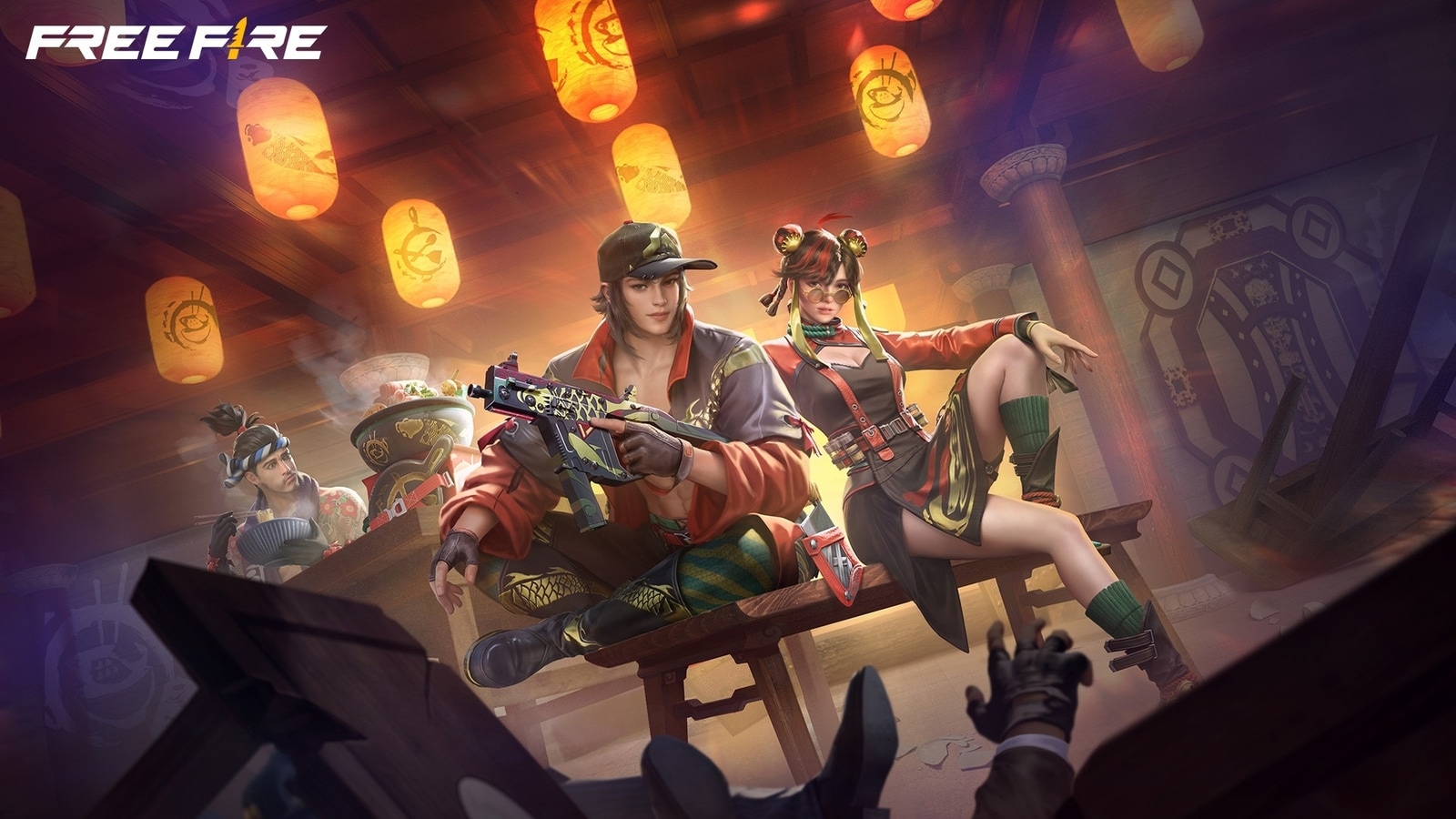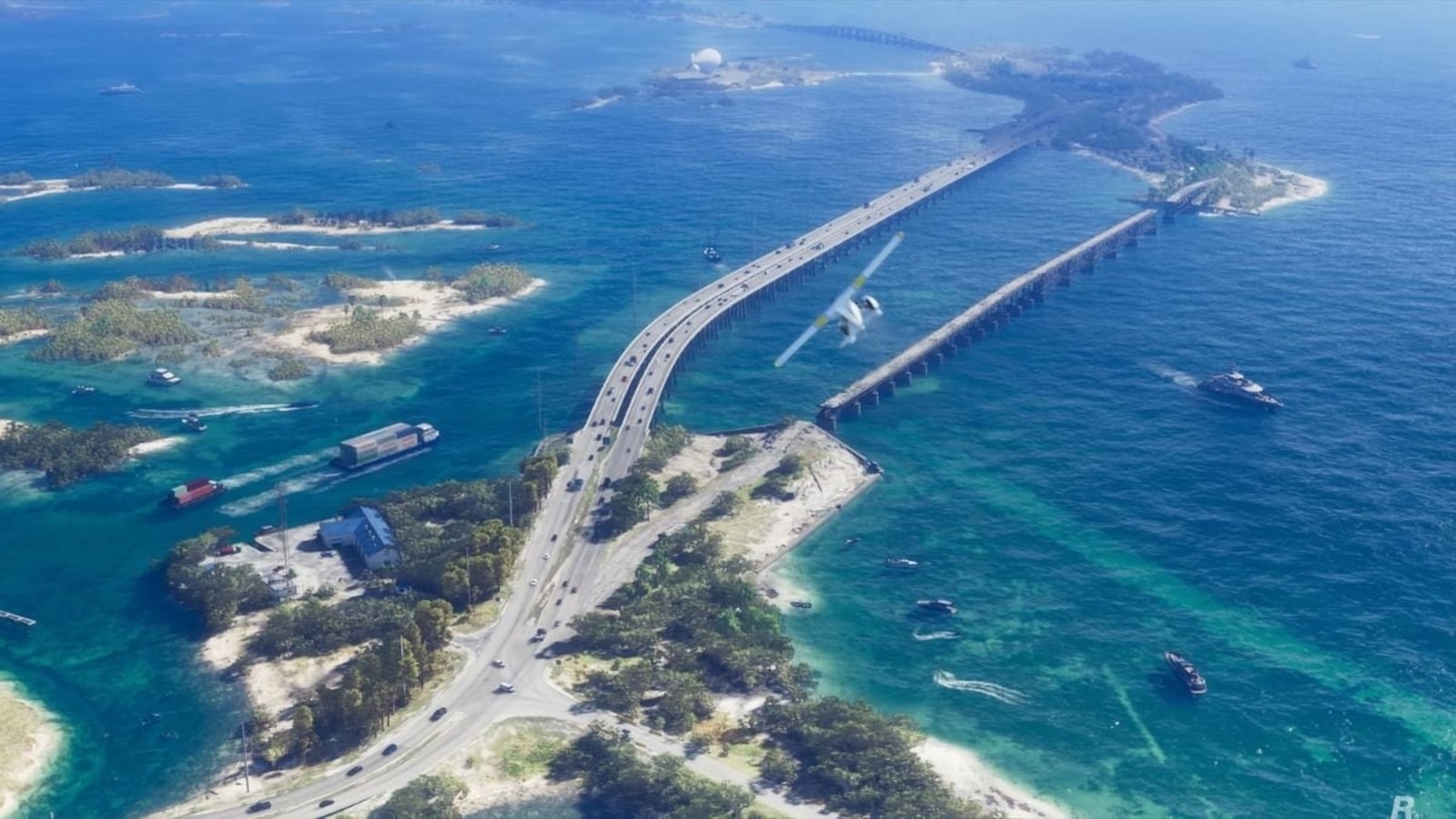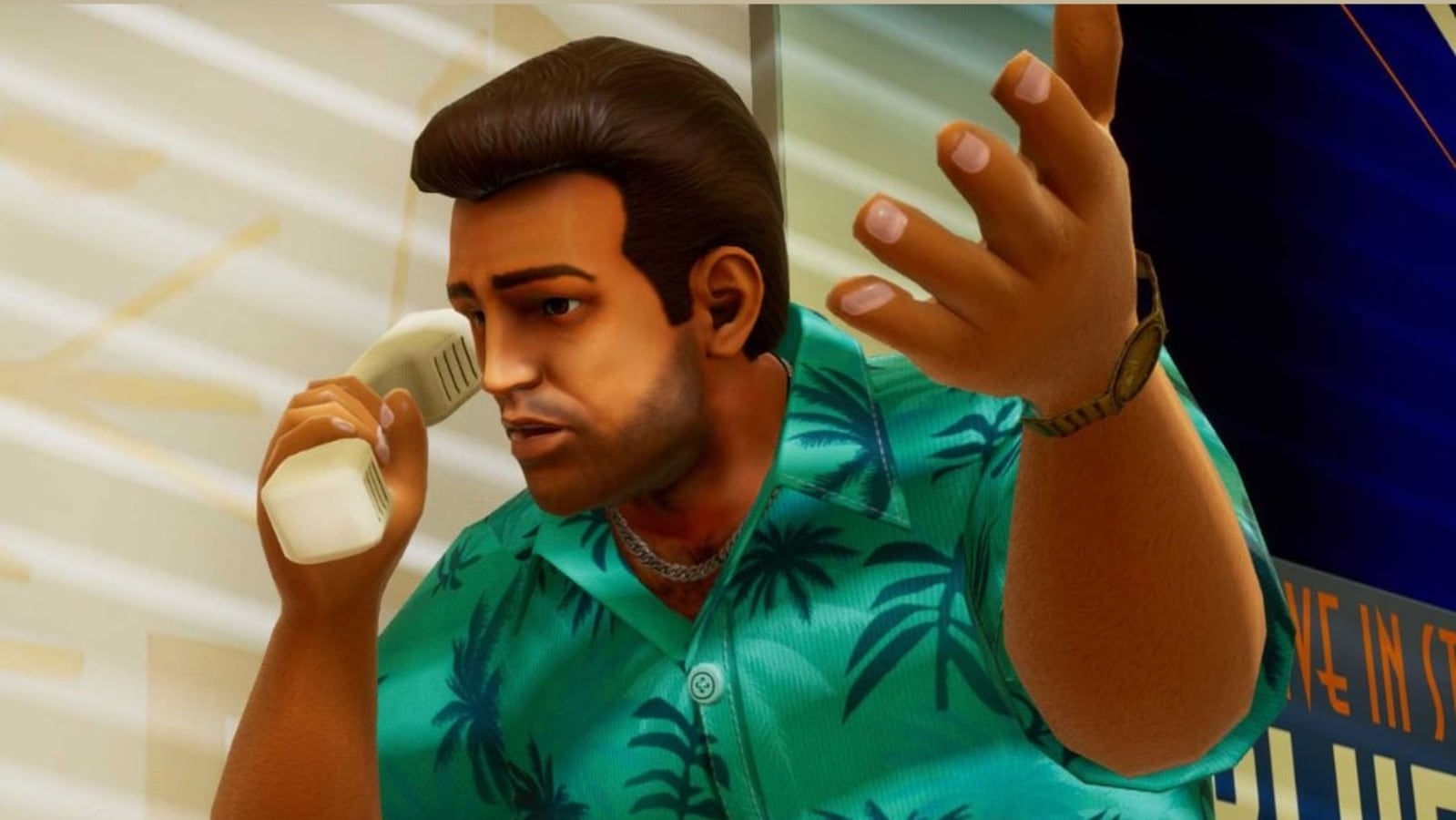The experience of entering Eddie Roschi’s country home in the Alentejo region of southern Portugal is purposefully disorienting. The first thing you see, from the end of a long dirt drive, is a monumental boomerang-shaped concrete facade, 150 feet long and 11 feet high. “When imagining a house on this beautiful land,” says Roschi, the co-founder of the fragrance company Le Labo, “my first idea was to create a space where you’d immediately be confronted with an obstruction.” A narrow opening at the center of the building reveals a small courtyard anchored by an oak tree, and two doors, each a featureless plank made from eco-friendly Kebony wood (a sustainably harvested pine modified for hardiness) that wraps around the single-story house. Both doors open onto long, dark hallways; one runs through the east wing, the other through the west wing. Take a few steps down either hallway, turn south and you’re suddenly standing in a cavernous 1,800-square-foot space: part living room, part dining room and kitchen, all sheathed in Kebony. In place of a back wall, there are 115 feet of sliding glass doors, angled to appear like a massive bay window. On a sunny day, it can take a few seconds for your eyes to adjust to both the light and the expansive view of wildflower fields, grasses, holm oak trees and olive groves.
Born in Lugano, Switzerland, and raised in Hong Kong and São Paulo, Brazil, Roschi, 51, launched Le Labo in 2006 in New York with his business partner, Fabrice Penot, whom he met while working at L’Oréal. They designed their flagship store in Manhattan’s NoLIta neighborhood to resemble an old-fashioned apothecary; the staff wore white coats and blended each fragrance on-site. A year after the partners sold the company to Estée Lauder in 2014, Roschi; his wife, the perfumer Daphné Bugey; and their young daughter (they now also have a son) moved from France to Portugal, initially settling into an apartment in Lisbon. On road trips through their adopted country, Roschi became enamored with the neighboring Alentejo, an agricultural region that stretches south from the Tagus River and west from the Spanish border to the Atlantic coast, where medieval-era cobblestone villages punctuate vast tracts of olive groves. A friend told Roschi about 124 acres of land for sale in the area, a parcel named Fonte das Perdizes, or Source of Partridges in English, about 25 miles from the fashionable beach town of Comporta.
Roschi’s mandate was clear when the construction crew broke ground in spring 2019: Let the landscape dominate. Designed by the architect Gonçalo Bonniz, the 5,600-square-foot, six-bedroom house was completed in May 2021. Valentina Pilia and Emma Pucci of the interior design and textile studio Flores warmed up the great room — the heart of the house, as Roschi calls it — by installing several seating areas with hand-woven wool cushion covers and rugs in a palette of ochers, sands and grayish greens that echoed the Alentejan landscape; even the concrete was dyed a dark gray to complement the local slate. Roschi also told Pilia and Pucci not to bother with artwork: “The art is the view,” he told them.
Roschi did, however, encourage them to commission as many design pieces as they could, largely from Portuguese artisans. One of his favorites is a cupboard for the dining area. It measures almost 7 feet high by 5½ feet wide, with a cast-iron frame and tapestry affixed to the doors; made in the nearby village of Arraiolos, it depicts an owl perched on an oak tree at dusk. In the bedrooms are sculptural ceramic lamps and cork stools made by other local craftspeople.
Though Roschi originally conceived Fonte das Perdizes merely as an escape from the city, it’s ended up inspiring him in ways he couldn’t have imagined. He’s been hosting yoga and meditation retreats, and recently started a summer camp for children that offers stargazing and farming, among other activities. And Roschi’s also learning about regenerative farming — he’s already planted nearly 1,000 fruit trees (fig, pear, pomegranate) and 20 species of indigenous trees on the property. “Without realizing it, I’ve built another laboratory,” he says.
Photo assistant: Ana Sofia Costa
























